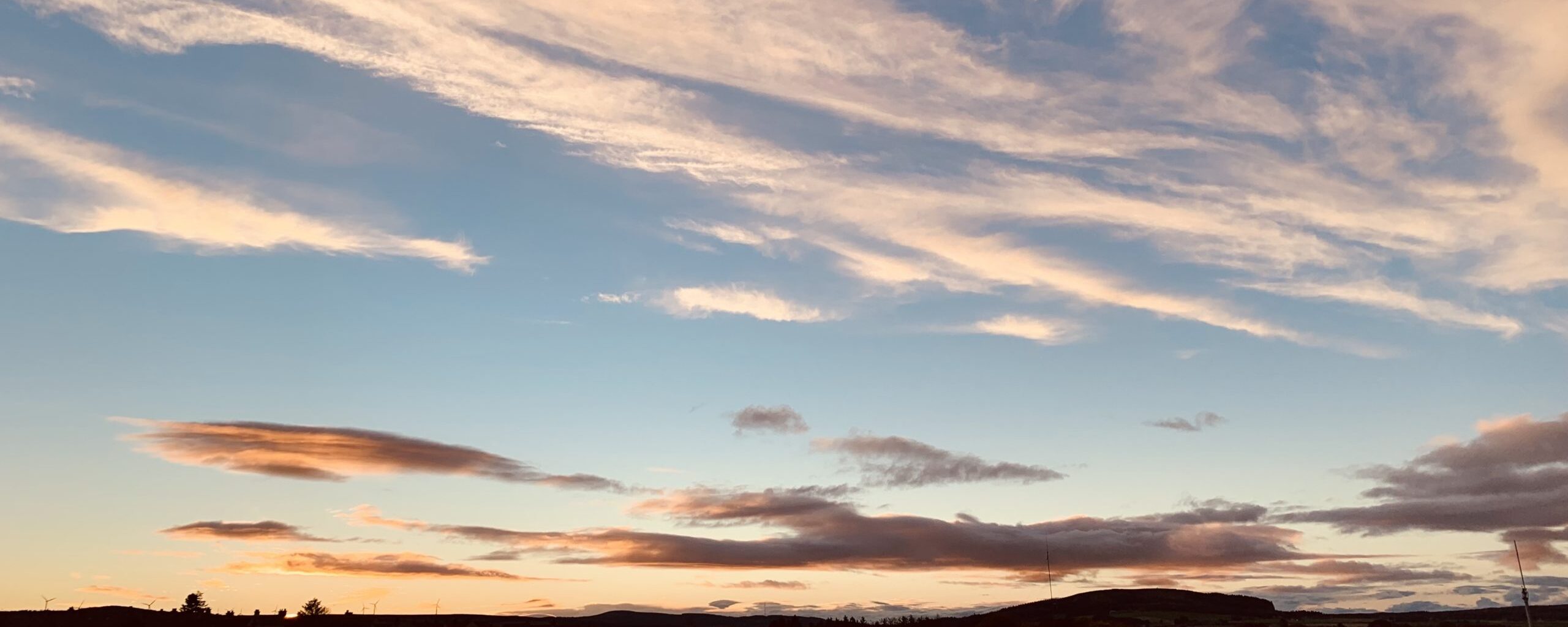
-
Our Flat In Scotland
Turning bed-sits into a home The seed for the idea that grew into our place in Scotland was planted during a family holiday in […]
-
Creating a kitchen
From Dentist surgery to kitchen It made sense to have the kitchen on the same floor as the main living room, and to have […]
-
The Front Room
The front room, or living room, is still a work in progress. It’s been pretty usable since after the second trip in 2004, but […]
-
The Utility Room
Our “bonus” room above the main hallway has been a spare bedroom on occasion, but right from the earliest days it’s housed our laundry. […]
-
Bathroom
The original bathroom edged out the second floor kitchen to be “worst room in the flat”. I don’t think it had been renovated since […]
-
Hallway and Stairs
We are fortunate that our portion of the house includes the original entrance, hallway, and stairs – they retain much original character. When we […]
-
Back Bedroom
Initially we had used the front bedroom, but in summer months it’s pretty noisy with the cruiser traffic on Mid St, Friday and Saturday […]
-
Front Bedroom
This room benefitted from two added walls, one for soundproofing on the wall shared with our neighbors, the other created a corridor like “lab”. […]
-
The Attic
This room at the top of the house ties with the bathroom for most dramatic transformation. There were two small skylights, original to the […]
